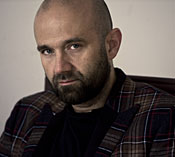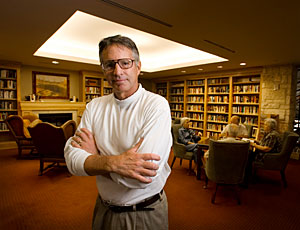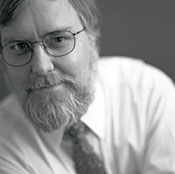Whether they’re for septuagenarians who can get around on their own or older people struggling with bed-confining illnesses, senior-living communities have surged in number in the past two decades, as the country’s retirement-age population has swelled.
Indeed, those aged 65 and older now represent 12.4 percent of the population, according to census figures, which is three times what it was at the turn of the last century. By 2050 that number will spike to 20.2 percent, the data show, and the supply of senior-living communities should continue to grow to match an increased demand, says Nancy Thompson, a spokeswoman for the American Association of Retired Persons.
As communities have grown more numerous, their looks, layouts and functions have fundamentally changed, too. Gone are long dim halls lined with drab identical units. Replacing them are cozy residential clusters, with rooms of varying sizes ringing a common area, creating an atmosphere that resembles a college dorm. The guiding principle today is to make these buildings feel less like a medical facility, and more like home.
Dreaming up an innovative design, however, can be difficult after only a handful of typical client meetings. That’s why in 2002, the Village—a facility in Indianola, Iowa, run by Wesley Retirement Services—requested that David Dillard, AIA, the Dallas-based president of CSD Architects, spend a night inside to get a feel for the place.
He did, and in the disguise of a stroke victim: Dillard, who was 51 at the time, arrived by wheelchair, and refrained from using his right arm and leg for 24 hours.
That full-immersion, method-acting approach to mastering a subject worked. Dillard, who has been designing senior-living communities since the early 1990s, came away with a refreshed understanding of how these spaces function. Among them: orderlies can be noisy at night, so consider adding carpeting.
The learn-by-doing tactic incubated for a few years, but Dillard dusted it off this past May for a trip to Pilgrim Haven, a senior-living community in Los Altos, California, which he entered with earplugs, reading glasses, and taped-together fingers (to simulate arthritis), plus a wheelchair. It was so illuminating, Dillard is now requiring most of his firm’s 60 staff members, including non-designers like the chief financial officer, to go undercover and spend the night at a similar institution around the country. (After all, many employees have time on their hands because of the industry slowdown, he adds.)
On October 6, after the sleepovers end, the participants will present their results at a workshop at the firm’s headquarters in Baltimore. Meanwhile, in a sneak peek, Dillard explains his unconventional approach to RECORD.
C. J. Hughes: Tell us about the ground rules for your study.
DD: Eighty percent of us will be in skilled-care communities [for those in the last months of life]; the other 20 percent will be in assisted living [more mobile residents]. Independent living [nearly full mobility] is not the subject of the study because we feel we can design well without it.
There will be 40 sleepers on 40 campuses, and we are going for diverse geography and price points. Half of the communities are clients, half are people we don’t know. We will have different disabilities, whatever the directors decide, but none of the residents will be in on it. Oh, and some of us will try to escape.
CH: Why is immersion so much better? Wasn’t the old approach effective?
DD: Until you try to lean over and get something out of your suitcase, and it takes you not 20 seconds but seven minutes, you don’t appreciate the game of inches that seniors play. Good architects have good hearts and minds, but they haven’t been able to empathize enough with physical constraints. Before, we would walk through and listen to people, and then go draw, but what we have done now is gone an extra step, to live a day in the life and hope that this vicarious experience will make a notable difference.
CH: Was it emotional to be in that first sleepover, in Iowa?
DD: Well, during lunch, musical bands came in and asked if anybody wanted to play along. I’ve been playing guitar since I was 14, but I realized I was a stroke victim and couldn’t use my right arm. That hit me like a hammer to the heart, realizing I would never be able do that any more.
CH: What other lessons did you glean?
DD: There were these 80- or 90-year-old guys who liked to hang out with the young female caretakers, who sat at this pink-plastic laminated station in the center, in this area with no windows. There must have been 10 of them, mumbling and looking at their little girlfriends, in their imagination. So, we redesigned that into a nice living space by relocating the station closer to windows, and then made another close by. That social factor was a big insight. There was also ramp in the middle that was too steep. I’m not a weak guy, but I had a heckuva of time getting up it. I had to get help. It was ridiculous.
CH: What are some issues topics you’re hoping your study tackles?
DD: I’m truly trying to find new things. There’s no coaching. I’m simply asking them to record their time, but I don’t want to lead the witness. I want them to be more objective than that. I’m deliberately being cautious about not pre-empting the results by publishing the results so far.
What is happening is that people live longer and die faster, so communities need fewer skill-care units and more independent-living ones, so adding those types is important.
CH: Is it possible that the staff will treat you differently, knowing who you really are?
DD: No. Obviously, visually we are different, but they are told this will only be valuable if they treat us like any other resident, to squint and fake it. Yes, they give us breath mints for pills, but we have to go through the processes. There shouldn’t be anything guest-like about this.
CH: Perhaps other projects could benefit from this kind of interactive analysis...
DD: Our education school guys are already on it. And the healthcare branch of architecture is better at evidence-based design than anybody else. They’re ahead of us, though I haven’t heard about anybody else doing this in senior living. But the education guys are promising to start their work as fake students. It has a pay-it-forward aspect that I find very gratifying.
CH: All the attention might help you get commissions. What would you say to people who call it a publicity stunt?
DD: This will give us a leg up, but it started as an internal self-improvement project for our firm. I’m really wrapping myself with a firewall, to focus on the academic part, so it doesn’t turn into a publicity stunt. It’s grown a lot, and I’ve gotten calls from friends I haven’t heard from in a while, but I don’t want it to be seen as gimmicky.
CH: You’re 58, close to retirement age. Has that stirred your interest? Will you move to a senior-living community? What kind?
DD: It will be 25 years before I go into a community, and I hope some bright young 58-year-old will do for me what I’m doing for 85-year-olds today. My forecast is the stigma of living in a nursing home will evaporate, thankfully, and we will see seniors living in much nicer accommodations, with wider bandwidths of ages and opportunities.
 “I had my second home built,” says anesthesiologist Jim Alpers, “and it just happens to be attached to my first house.” What Alpers is saying, in jest, is that the vacation home of his and his family’s dreams (wife Carol Jannetta, M.D., and two sons, ages five and two) is the house they currently live in, in Dover, Massachussetts, about 25 miles west of Boston. The 3,100-square-foot house, designed by architect Paul Lukez, started out as a 1,600-square-foot, timber framed, 1960s Contemporary Cape. Sited on a hilly one-acre lot overlooking the Charles River, the house “wasn’t executed as elegantly as it could have been,” says Lukez. Though structurally sound, the original house was situated awkwardly, with the living room embedded in the center of the house, making the primary living space dark and uninviting. “It was hard to find the main entrance as well,” Lukez says. For Alpers and Jannetta, who do a lot of entertaining, the idea of recycling the bones of the original structure while totally reconfiguring the spaces and creating new ones sounded appealing and cost effective.
“I had my second home built,” says anesthesiologist Jim Alpers, “and it just happens to be attached to my first house.” What Alpers is saying, in jest, is that the vacation home of his and his family’s dreams (wife Carol Jannetta, M.D., and two sons, ages five and two) is the house they currently live in, in Dover, Massachussetts, about 25 miles west of Boston. The 3,100-square-foot house, designed by architect Paul Lukez, started out as a 1,600-square-foot, timber framed, 1960s Contemporary Cape. Sited on a hilly one-acre lot overlooking the Charles River, the house “wasn’t executed as elegantly as it could have been,” says Lukez. Though structurally sound, the original house was situated awkwardly, with the living room embedded in the center of the house, making the primary living space dark and uninviting. “It was hard to find the main entrance as well,” Lukez says. For Alpers and Jannetta, who do a lot of entertaining, the idea of recycling the bones of the original structure while totally reconfiguring the spaces and creating new ones sounded appealing and cost effective. 



























